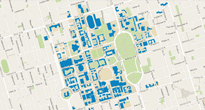Building Plans
*IMPORTANT: Office 365 users only. Please contact your IT department to find out when migration will occur.*
University Planning maintains the University’s space inventory and reference building floor plans. The database contains information about all rooms in the University, such as their areas, occupant departments, room uses, etc. The reference floor plans are gradually being redrawn into AutoCAD format.
CLASSROOM AND BUILDING FLOOR PLANS REMAIN THE PROPERTY OF THE UNIVERSITY AND ARE AUTHORIZED FOR USE ON UNIVERSITY BUSINESS ONLY (NOT FOR DISTRIBUTION). BUILDING PLANS ARE FOR INFORMATION PURPOSES ONLY.
Click the icon below to login for both PDF and DWG plans
![]() A valid UofT e-mail and/or UTORid is required to request access to the database.
A valid UofT e-mail and/or UTORid is required to request access to the database.
- To request access for multiple users in your department please have your Department submit a list of e-mails delimited by a semi-colon.
- If you do not have the required e-mail and UTORid or are not a member of staff or faculty but would like to request plans, contact Brian Armstrong
- If you have questions regarding the space inventory, require floor plan updates, or require floor plans that are not listed in the online database, contact Brian Armstrong
- For feedback and inquiries related to the database please contact Michal Kuzniar

