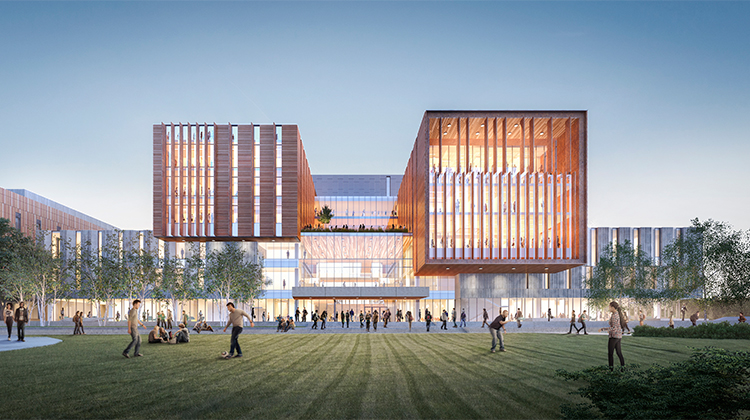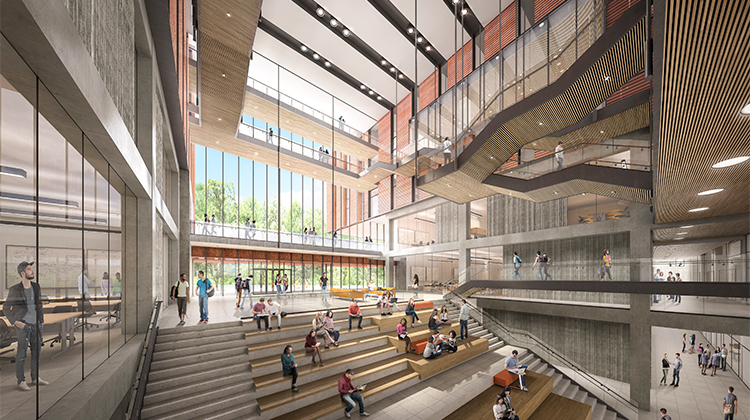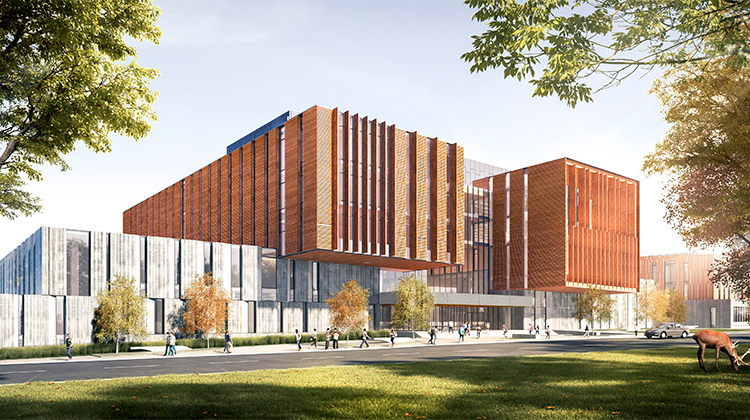UTM Maanjiwe nendamowinan - Current Project
Construction Type:
New Construction
Architect:
Perkins + Will
Description
The new building will be anchored by a central atrium and event hall, providing a flexible configuration that serves as an informal gathering and study area, as well as a marquee event venue. Academic space for the departments of English, Drama, Philosophy, Historical Studies, Language Studies, Political Science, and Sociology, will also be provided, along with a new Centre for South Asian Civilizations.
The completed Phase A of the new building (Deerfield Hall) accommodates the Department of Mathematics and Computational Sciences, the Department of Psychology, new and improved Theatre and Drama Studes rehearsal studios and related support space, new classrooms, expanded student amenities (such as study and lounge facilities), and re-instated food services.
Now under construction, the larger Phase B will add 210,000 square feet of academic, administrative, and student community space. Rising to its full six-storey height, the second phase of the reconstructed ‘North Building‘ at the University of Toronto‘s Mississauga campus has become a highly prominent part of the built environment. Adding 210,000 ft² of new academic and community space to the campus, the new phase of the Perkins + Will-designed complex will be double the size of the neighbouring phase one building, now known as Deerfield Hall.


