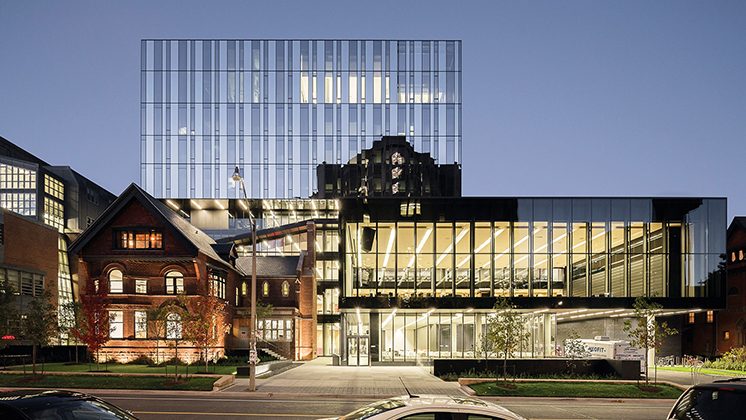Rotman Expansion - Past Project
Year:
2012
Construction Type:
New Construction
Architect:
KPMB
Awards:
Architectural Merit
Honorable Mention, 3rd Place in Commercial & Institutional Good Design is Good Business Award
Award of Merit
International Architecture Award
Governor General’s Medals in Architecture, Medalist
Description
In 2012, the Rotman School of Management completed an expansion that doubled the amount of space for teaching, research, study, and special events. Designed by Kuwabara Payne McKenna Blumberg Architects, the $92-million project integrated a new nine-storey glass tower with the school’s existing five-storey home that opened in 1995. The facilities also link to an existing heritage home on the site that houses Rotman’s PhD program.
In 1995, the Joseph L. Rotman Centre for Management opens, establishing a new home for the Faculty of Management. The Rotman Centre has undergone a dramatic period of growth in recent years, nearly doubling the size and scope of its research and educational activities. As part of its ambitious expansion plans, the state-of-the-art structure provides the School with a home worthy of its global ambitions, helping us to attract top corporate recruiters, professors and students.



