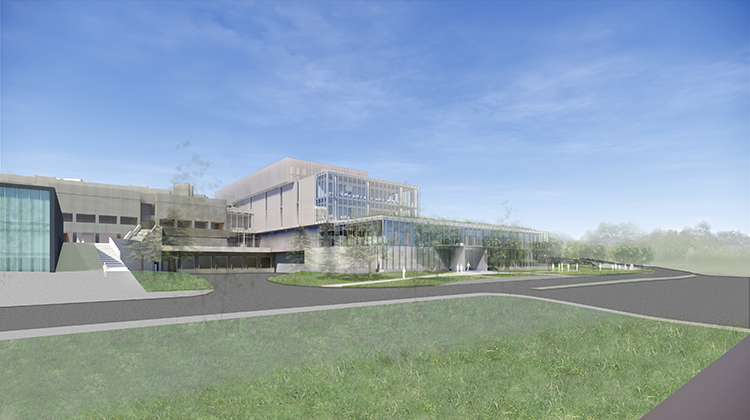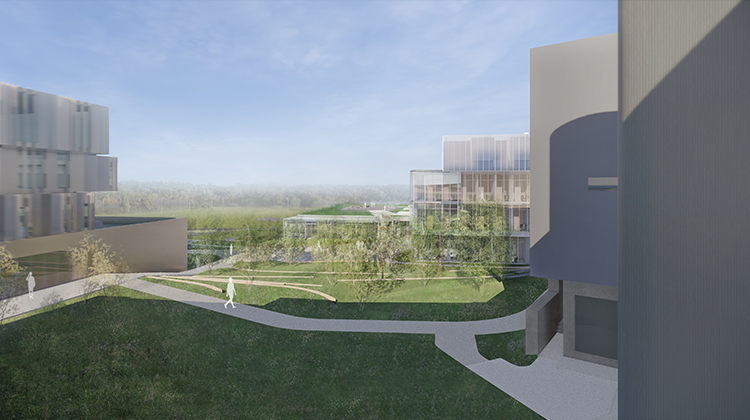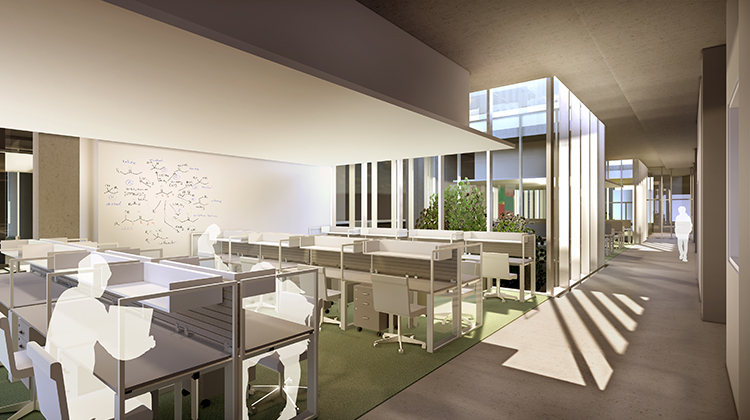UTM New Science Building - Current Project
Construction Type:
New Construction
Architect:
KieranTimberlake
Description
The New Science Building (NSB) will transform the sciences at the University of Toronto Mississauga by providing state-of-the-art research infrastructure to attract faculty, staff, and graduate students while catalyzing opportunities for research. The building will house the Centre for Medicinal Chemistry, labs to support the burgeoning graduate life sciences programs, and the Forensic Science program, all of which have outgrown existing facilities on campus.
The NSB creates a home for a community of researchers that balances the unique identities of distinct departments with the need for an interdisciplinary whole. The primary tenants of the building are housed in separate, but connected masses: the CMC and Forensic Science Program in the lower, earth-bound base; and the graduate life science labs in the taller lab tower. At the main entry level, the two masses overlap, creating a shared environment for interaction.
Part of a redeveloping campus district, the building is carefully integrated with the surrounding landscape through an accessible vegetated roof, internal courtyards, and views to the campus and Credit River Valley beyond. The NSB seeks to provide access to daylight and views for all while boldly communicating the innovative research taking place within. Ample glazing throughout the building visually connects users in all spaces, even in labs deep within the building, to each other and the surrounding campus landscape. Two-story light courts bring daylight and nature deep into the building.
The New Science Building is part of an ambitious long-term commitment to cut the university’s carbon footprint to 37% below 1990 levels by 2030. Lab buildings are inherently energy intensive and the NSB, with its high density of fume hoods, has especially high energy demands due to the significant air exchange rates required to maintain user safety. Numerous features of the design reduce consumption, including ultra-low velocity fume hoods, air quality monitoring, heat recovery systems, and demand-control ventilation and exhaust. In addition, the building reduces its energy need further with a roof-top photovoltaic array and an on-site ground-source heat pump field, allowing the building to be almost entirely run by electricity and greatly minimizing the reliance on fossil fuels. Together with the region’s clean electricity grid, the building has an extremely low carbon footprint for a building of its type.


