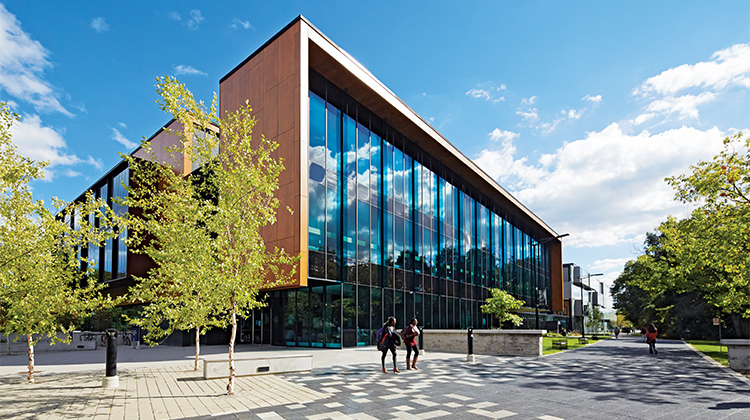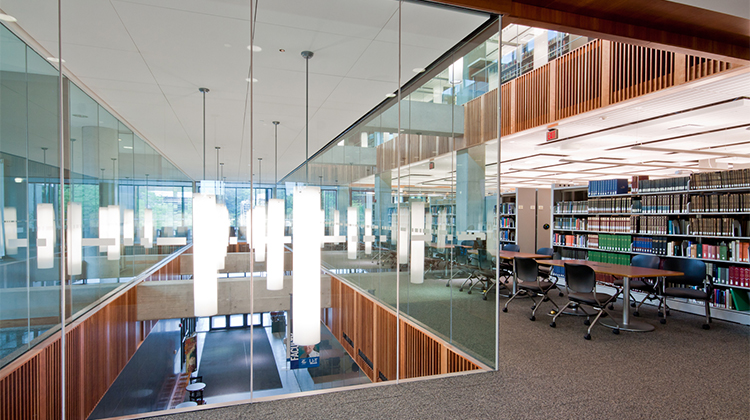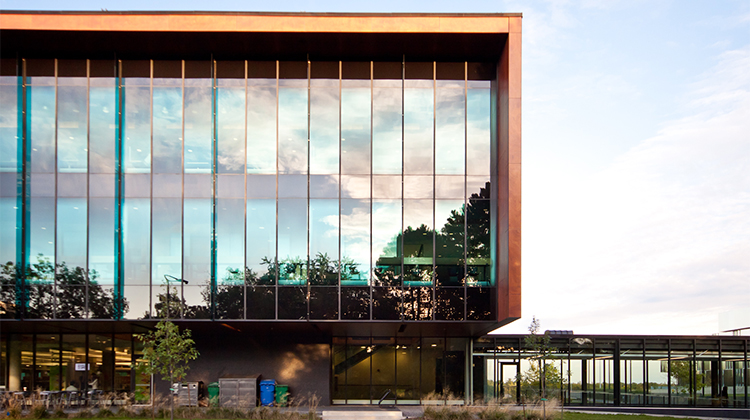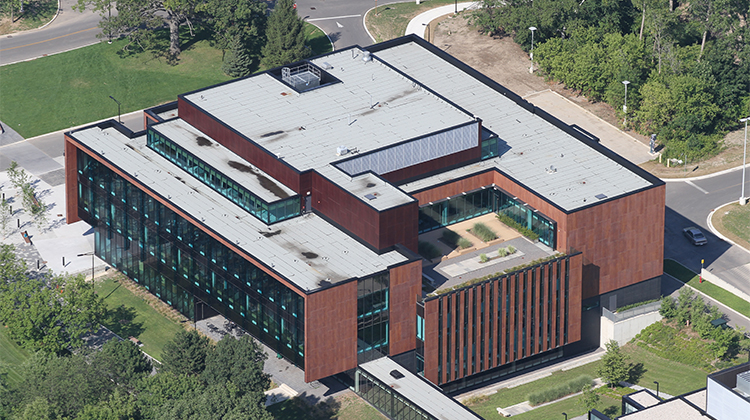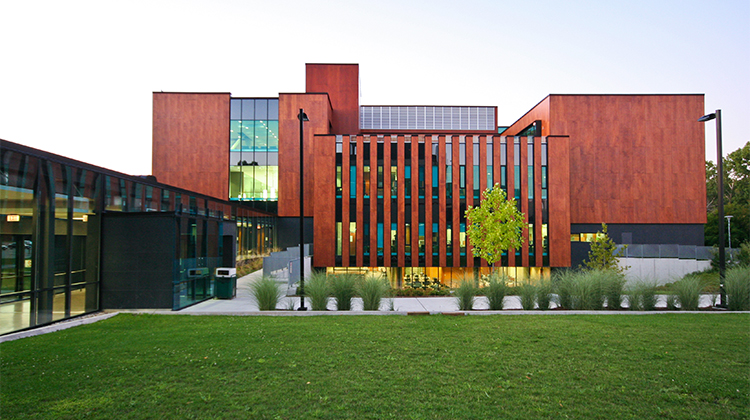Hazel McCallion Academic Learning Centre (UTM) - Past Project
Year:
2006
Construction Type:
New Construction
Architect:
Shore Tilbe Irwin & Partners (Perkins + Will)
Awards:
2007 Urban Design Award, Award of Excellence, City of Mississauga
2007 Urban Design Award, People’s Choice Award, City of Mississauga
2008 Design Excellence Award, Ontario Association of Architects
2008 Innovation & Sustainable Design Award, International Interior Design Association/American Library Association
2010 Award of Excellence, Ontario Library Association
Description
The building was designed by Shore Tilbe Irwin & Partners (now Perkins + Will) The Hazel McCallion Academic Learning Centre at the University of Toronto Mississauga was completed in December 2006. It is the main library for the University of Toronto Mississauga campus. The building houses the university book collection, group study rooms and quiet study areas. This project has achieved LEED Silver. Heating for the building is provided by the campus central plant heating water system. Cooling is provided by a 225 ton water cooled chiller and cooling tower with a constant primary, variable secondary flow distribution system. Two central air handling units and one enthalpy recovery unit form part of a variable air volume distribution system for the building. Domestic hot water was provided by a gas-fired high-efficiency condensing domestic hot water tank.
