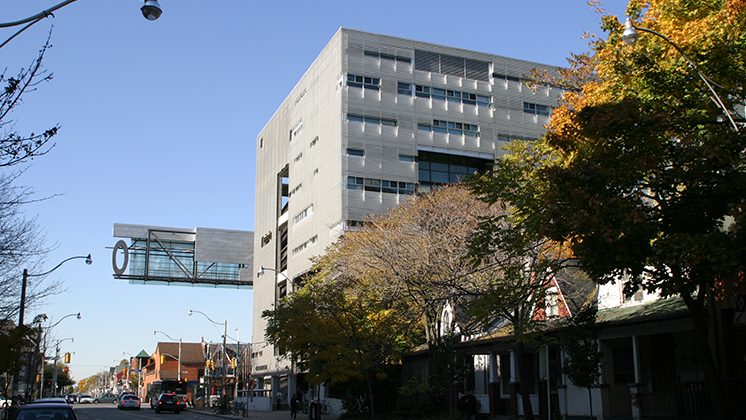Graduate House - Past Project
Year:
2000
Construction Type:
New Construction
Architect:
Morphosis Architectural Firm & Teeple Architects Inc.
Awards:
2002 OAA Architectural Excellence Award
2002 AIA California Council Award
1998 AIA Los Angeles Next Award
1999 Progressive Architecture Citation
1999 46th Annual P/A Awards – Graduate Residence
1998 Canadian Architect Award of Excellence
Description
Graduate House is a 426-bed, suite-style residence operated by Ancillary Services in cooperation with the School of Graduate Studies as a primary stakeholder. It is home to both students from the School of Graduate Studies and students from five second-entry professional faculties (Dentistry, Law, Medicine, Nursing, and Pharmacy). In managing Graduate House, we are committed to providing its residents with a supportive environment promoting academic excellence and a fulfilling life. In addition to being a home to its residents, Graduate House is also a valuable aid to recruitment — an investment in excellence in graduate education. Each year graduate departments and the second-entry professional faculties use 60 percent of all Graduate House spaces to attract the best students to the University of Toronto.
Completed in November 2000, Graduate House was designed by Thom Mayne and his team at Morphosis Architectural Firm, in conjunction with Toronto Architect Stephen Teeple and his firm Teeple Architects Inc. This team won the university’s design contest in 1998, no small feat given the university’s budgetary constraints and the considerable demands and restrictions placed on the design by the city. The design for Graduate House earned the team a number of awards, including the Progressive Architecture Award, the Canadian Architecture Award, and the American Institute of Architects Award. Thom Mayne has since won the Pritzker Prize, the top award in Architecture, for his design career.
The deconstructionist design of Graduate House combines the heaviness of concrete and metal with the lightness of glass. Though it is not readily apparent from the street, Graduate House’s exterior is made up of nearly 70% glass. Ribbon windows line the street-side faces, and the two-story glass and metal cantilever acts as both sign and western gate for the university. Graduate House continues to attract the interest of architects and photographers from around the globe.


