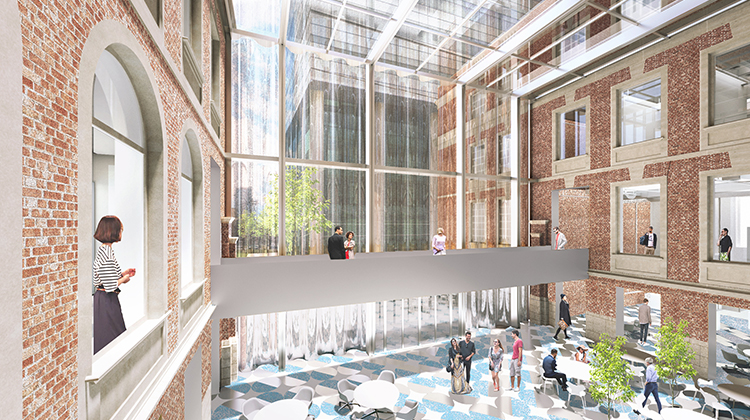Fitzgerald Building Revitaliation - Current Project
Construction Type:
Renovation
Architect:
OMA / RDH Architects
Description
Originally built in 1927, with two subsequent additions in 1932 and 1937, the FitzGerald building is designated under Part IV of the Heritage Act. Rehabilitation of the FitzGerald Building will breathe new life into this 90 plus year-old building, allowing the building to be exemplar in adaptive re-use and set a precedent for progressive campus work environments. Various central administration groups working across eight different buildings on the St George campus will now be housed under one roof, to best serve the academic needs of the university’s students, staff and faculty. The rehabilitation of the building has transformed a former siloed, walled environment into an open and flexible environment to accommodate both current and future foreseeable and unforeseeable needs of the University’s central administrative staff. In order to support the goals of a collaborative workplace, 65% of the office space will be shared spaces: a 2-storey atrium, shared conference and meeting rooms, collaboration zones, phone booths, and campus service decks.
