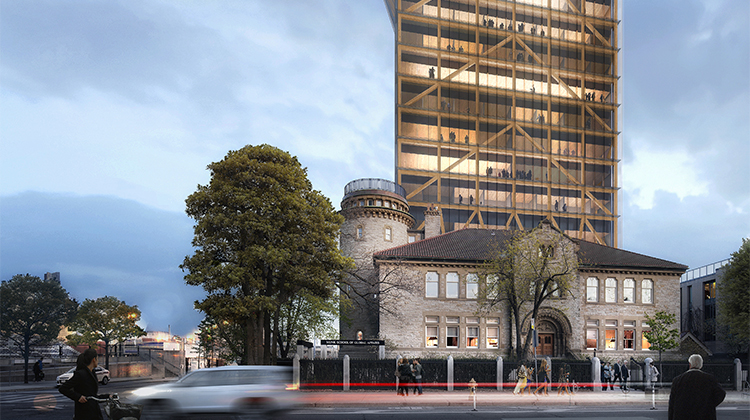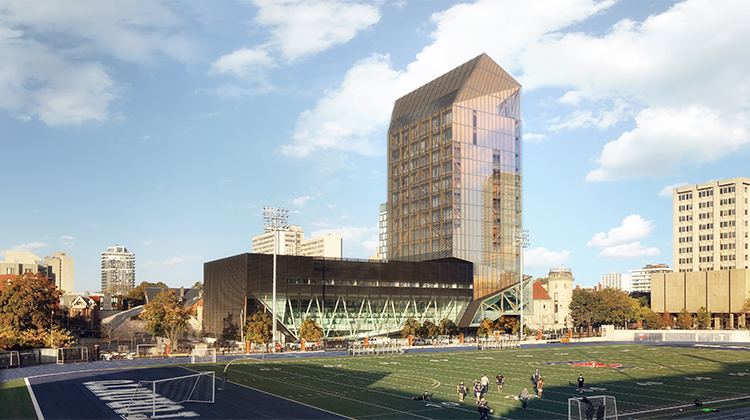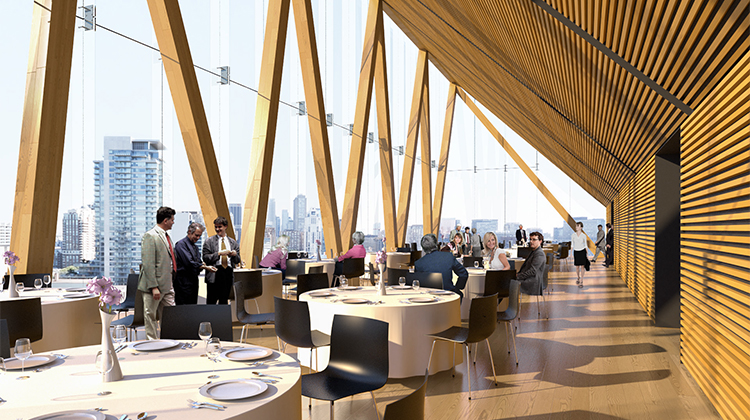Academic Wood Tower - Current Project
Construction Type:
New Construction
Architect:
Patkau Architects & MJMA
Description
The proposed Academic Wood Tower will be an iconic, precedent-setting building at a unique site on the University of Toronto’s St. George campus. Situated between the Munk School of Global Affairs & Public Policy at 315 Bloor Street, and the Goldring Centre for High Performance Sport at 100 Devonshire Place, the tower will be Canada’s tallest academic timber building. It is intended that the tower become a prototype for the use of mass timber both nationally and worldwide. Given the prominent sustainable effort driving the project, the design approach will both reveal this unique timber structure to the street, while also responsibly designing the building envelope to respond to its four unique solar conditions via a passive design strategy. The intent is one that responds specifically to its context, while also delivering the highest energy performance and thermal comfort solution.
The site offers a strong, highly visible location. A fully glazed façade to the north will showcase a timber structure to great effect along the Bloor St corridor. The ability to expose underside of timber decks will provide an attractive finished ceiling, with a resulting interior character evocative of Toronto loft buildings.
The Academic Wood Tower will primarily accommodate the academic and research requirements of three groups: Rotman School of Management, the Munk School of Global Affairs & Public Policy in the Faculty of Arts and Science and the Faculty of Kinesiology & Physical Education.
University of Toronto constructing Canada’s tallest academic timber building (UofT News)
U of T to build academic wood tower on downtown Toronto campus (UofT News)


