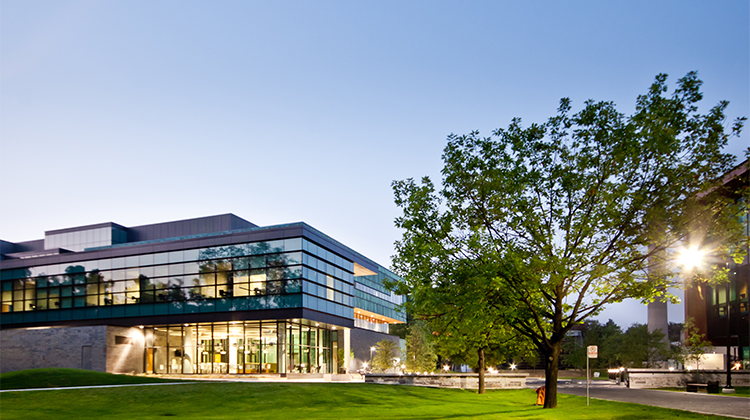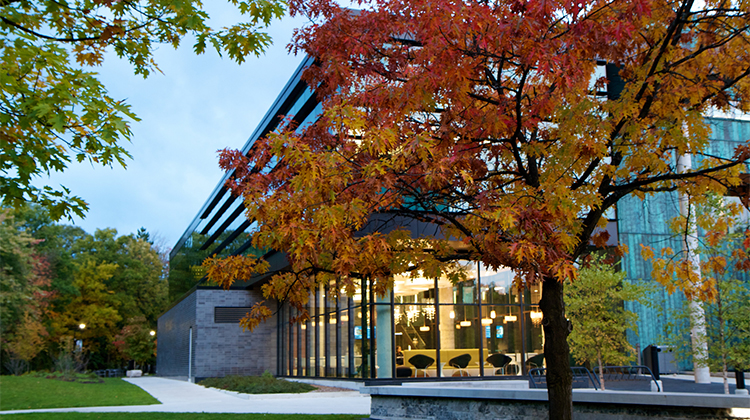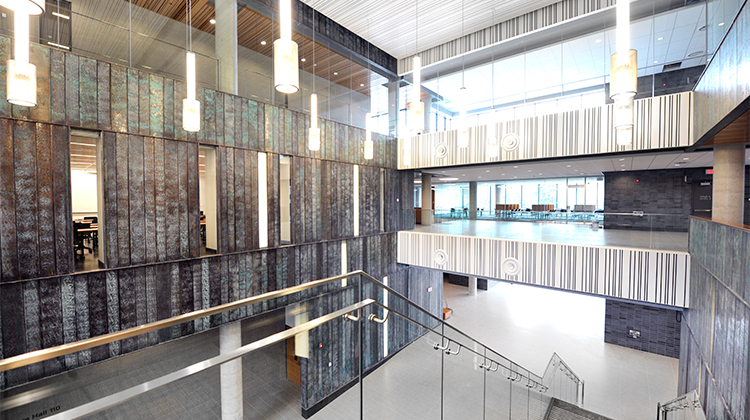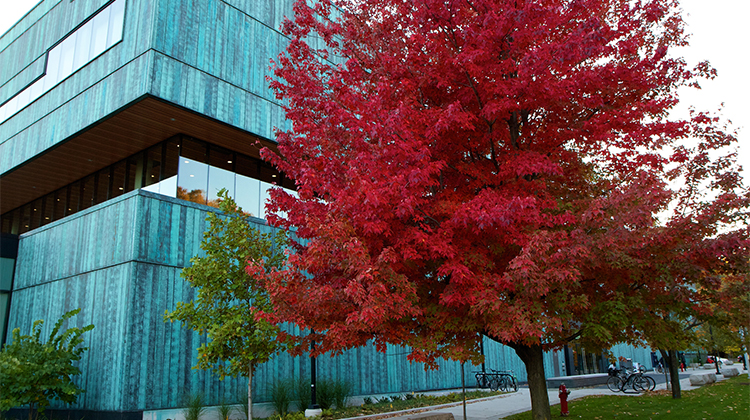Instructional Centre (UTM) - Past Project
Year:
2011
Construction Type:
Renovation
Architect:
Shore Tilbe Irwin and Partners (now Perkins + Will)
Awards:
2012 International Interior Design Association (IIDA) – Global Excellence Awards; Best of Category – Cultural/Institutional/Educational
2012 Interior Design Magazine – Best of Year Award; Honouree, Education Category
2012 North American Copper in Architecture Award
2012 International Interior Design Association (IIDA) – 39th Annual Interior Design Competition (IDC); Best of Category – Institutional/Educational
2011 Mississauga Urban Design Award – Award of Excellence
2011 High Performance New Construction (HPNC) – Commitment to energy-efficiency in Ontario – Certificate of Recognition
Description
The Instructional Centre, or Instructional Building (IB), was completed in 2011. It features lecture theatres, computer labs and classrooms. IB is constructed with durable and local building materials made with renewable or recycled content. The surrounding windows and orientation of the building allows for maximization of natural light to enter its interior spaces.
Sited at the northern edge of the campus ring road, the Instructional Centre sits in close proximity to the popular Hazel McCallion Academic Learning Centre which Perkins + Will Canada also designed. Together, these buildings frame a new entry plaza and create a dynamic new hub of student life.




