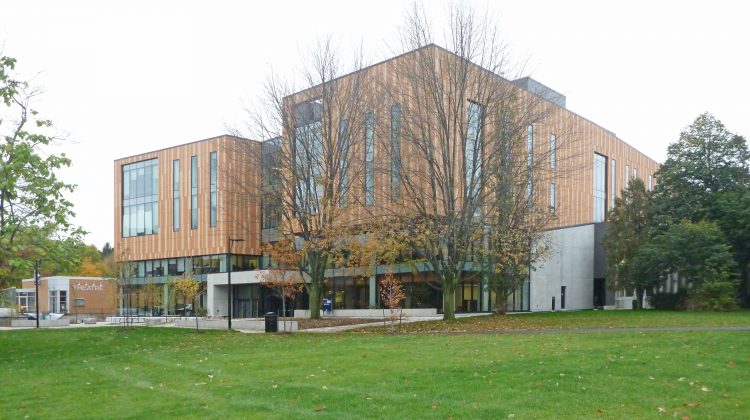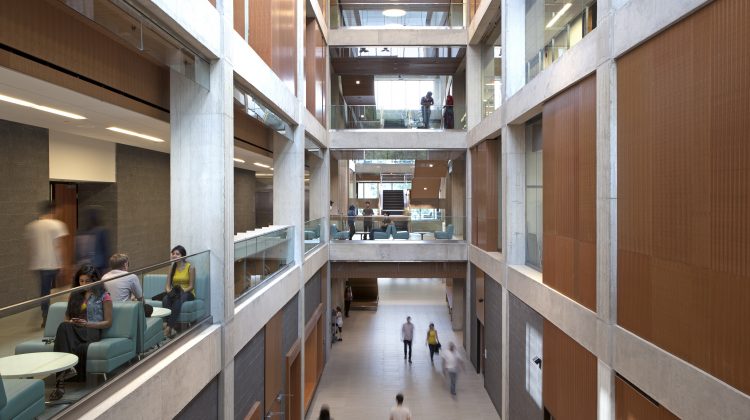Deerfield Hall (UTM) - Past Project
Year:
2014
Construction Type:
New Construction
Architect:
Perkins + Will
Awards:
2016 Mississauga Urban Design Award – Award of Excellence
2014 Ontario Concrete Award – Architectural Merit
Ontario Builder Awards – Excellence in Buildings, 2014
Targeted to achieve a minimum of LEED® Silver Certification
Description
Deerfield Hall, opened in September 2014, replacing part of the 47-year-old North Building. Funding approval for next phase, dubbed North2, would allow demolition and redevelopment of the adjacent building, and bring updated and much-needed classroom and office space to the north end of campus.
Originally intended for temporary use, the North Building opened in 1967 as a short-tem space for academic offices and classrooms. The campus grew so quickly that there was no opportunity to take the building out of service. “The North Building, while it was built to be temporary, became a permanent fixture,” says chief administrative officer Paul Donoghue. “We simply needed the space.”
UTM has seen 50 per cent growth in enrolment over the past decade and will require more space to accommodate enrolment growth in the coming years. Enrolment is projected to climb from 14,000 students in 2014 to 20,000 students by 2035.

