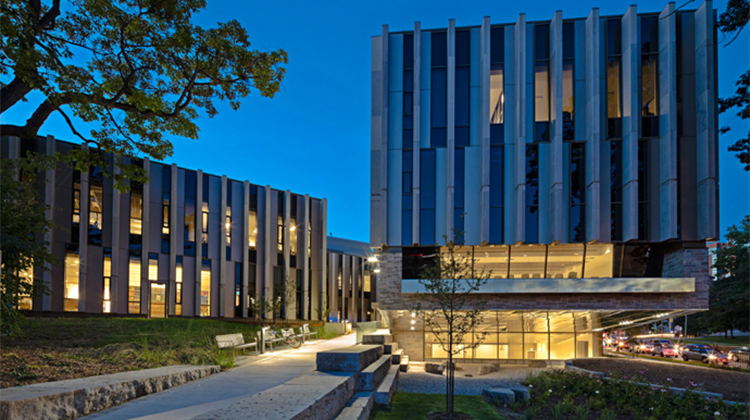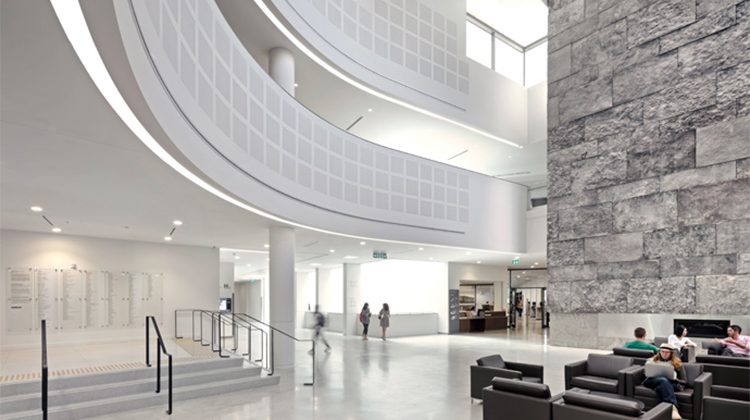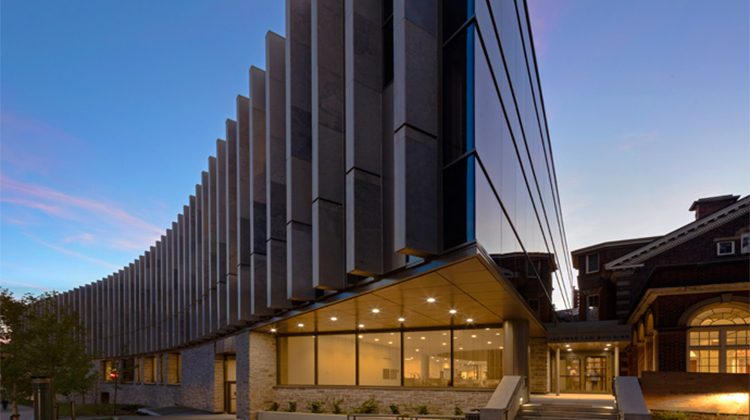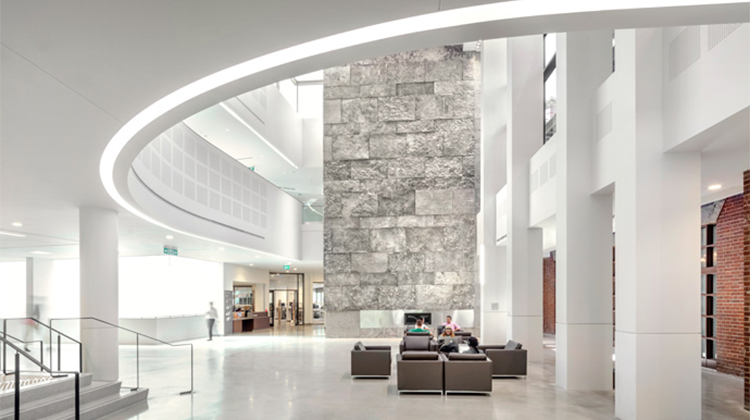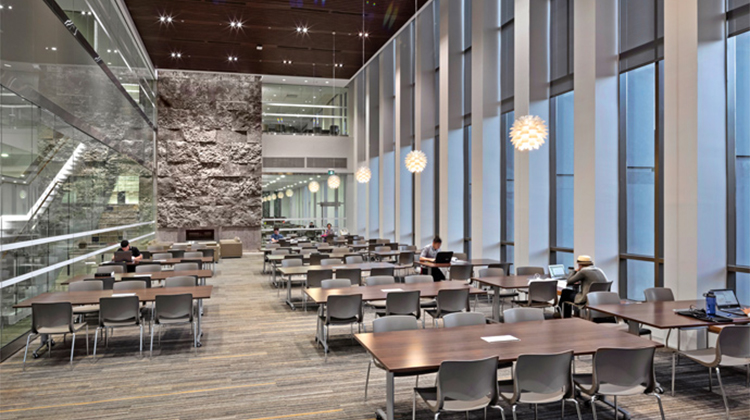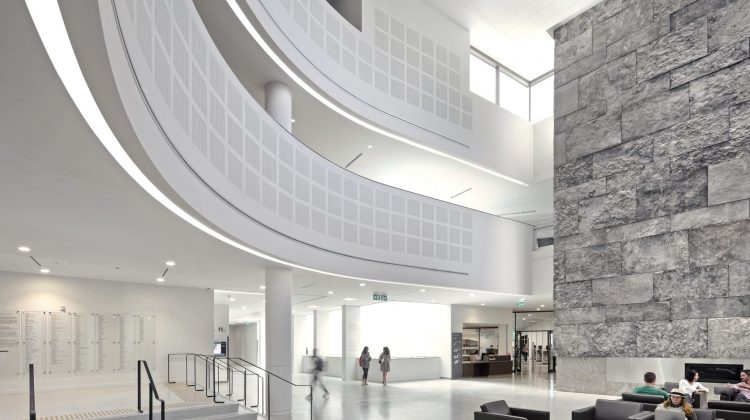Jackman Law Building - Past Project
Year:
2016
Construction Type:
New Construction
Architect:
Hariri Pontarini and B+H Architects
Awards:
Award of Excellence (2013)
Description
New Building Construction
The Hariri Pontarini and B+H Architects design for the Jackman Law Building envisions a site with three distinct elements: a new multi-storey wing on Queen’s Park Crescent; an extensive interior renovation to the Bora Laskin Law Library; and a light renovation to historic Flavelle House. The new building will increase our space by 50%, adding 66,000 square feet to our campus.
The official groundbreaking for the new building took place on June 4, 2013. The project began with hoarding installation at the end of May followed by site preparation and interior demolition. This page will feature updates and stories about the construction as it happens.
Slideshows
See a slideshow of the exterior and interior renderings for the new building.
See a 360° video rendering of the exterior of the new building.
LIVE construction webcam: Watch the construction as it happens.
Timeline
See the Building Construction Timeline page for detailed information about the first phase of the construction process, relocation of the library, and affected staff and faculty.
Further Information
Building Project News
-
Wednesday, December 11, 2013
-
Wednesday, June 5, 2013
-
Wednesday, May 29, 2013
-
Wednesday, May 15, 2013
-
Monday, October 1, 2012
