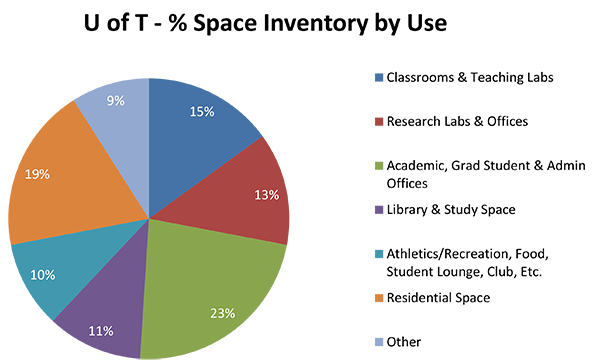Space Inventory
University Planning maintains a data base of information for all buildings on the three campuses of the University of Toronto, as well as the federated and affiliation institutions. The space inventory is linked to digital reference floor plans and records area and use information for all rooms within a building as well as tracking building age, historical designation, etc. The space is categorized using the space classification system developed by the Council of Ontario Universities and is consistent with the methodology used by all the universities in the Ontario system. The data is used for:
- tracking the utilization of universities facilities
- space planning exercises
- budget models analysis
- block grant agreements with affiliated institutions
- sustainability studies
- utilities
- insurance
- deferred maintenance
- classroom bookings
The Space Inventory maintains data on 1,695,000 gross square metres (18.2 million gross square feet) in over 250 buildings.
| Location | # Buildings | Net Assignable Square Metres (NASM – classrooms, labs, offices, etc.) |
Gross Square Metres (GSM – incl. circulation, mechanical, exterior, etc.) |
|---|---|---|---|
| St. George | 122 | 619,915 | 1,178,758 |
| UTM | 48 | 97,388 | 185,475 |
| UTSC | 35 | 71,825 | 130,506 |
| Off Campus | 4 | 8,078 | 12,929 |
| Federated & Affiliated | 48 | 98,129 | 187,019 |
| Total | 257 | 895,336 | 1,694,685 |
